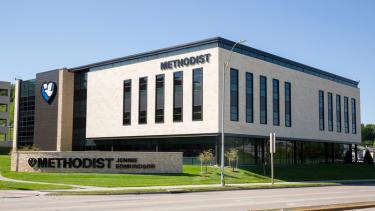




News and Events
Methodist Jennie Edmundson Medical Plaza Opens; Expansion of Services and Physicians Will Benefit Community
Published: June 15, 2020
It’s been two years in the making, but on Monday, June 8, patients in Council Bluffs and across western Iowa began receiving medical care at the new Methodist Jennie Edmundson Medical Plaza.
The 60,000-square-foot, $18 million project was announced in May 2018.
Bound by Ridge Street, East Kanesville Boulevard and East Pierce Street, the new building is now home to Methodist Physicians Clinic primary care physicians, women’s health services, imaging and urgent care. A healing garden is a highlight of the exterior and will provide a calming retreat for patients and staff. Two additional tenants will be leasing space as well.
“We were excited to announce this project in 2018 and even more excited to see the building completed,” said Steve Baumert, president and CEO of Methodist Jennie Edmundson Hospital. “The building is beautiful both inside and out, and we can’t wait to share it with our patients and the community. This project shows our commitment to the people of Council Bluffs and western Iowa, as well as growing our physician base and the services we offer to further enhance the access to care.”
The first floor will house the Methodist Physicians Clinic (MPC) family practice team. It features 36 exam rooms, four intake spaces, three nurse/physician pods (a nurse station, physician offices, a consultation office and a treatment room), X-ray, a diagnostic lab and an urgent care with nine exam rooms.
The family practice team is currently comprised of seven providers, but the space does allow for primary care physician growth as well as the expansion of services. Beginning in July a portion of the first floor space will be leased by MD West ONE, giving patients access to physicians specializing in orthopedic and neurosurgery care.
Women’s health and imaging services are located on the second floor. The MPC women’s center space has 25 exam rooms, four intake areas, nurse stations, physician offices, two treatment rooms, two non-stress testing rooms and a diagnostic lab. The second floor also includes intake and exam room space for maternal-fetal medicine specialists from the Methodist Women’s Hospital Perinatal Center.
The women’s health team, comprised of 10 providers, will be expanding the scope of services available in the area. The focus on women’s health in the community will be further enhanced later this year with the completion of the fifth floor project at Methodist Jennie Edmundson Hospital. The 18,000 square foot renovation will result in a brand new birth experience for families.
Second floor imaging services will feature two ultrasound rooms, one mammography room, one Dexa scan room and two patient dressing rooms.
A portion of the third floor will be occupied by Midwest Gastrointestinal Associates. That space will have four exam rooms, four infusion bays and a diagnostic lab.
“We are thrilled to have Midwest GI and MD West ONE as tenants in the medical plaza,” Baumert said. “To bring their expertise to the community further speaks to our efforts to enhance the health care landscape in our community.”
A shelled space remains available on the third floor, and Baumert noted that tenants are still being vetted for that area.
“To have all these services in one location will be a tremendous benefit to our current patients as well as those we hope to serve,” Baumert said. “Combine this with our fifth floor expansion project at Methodist Jennie Edmundson Hospital and our aim to make an impact on health care, especially women’s health, in Council Bluffs and western Iowa is being achieved.”
See more photos of the Methodist Jennie Edmundson Medical Plaza.
Fast facts for Methodist Jennie Edmundson Medical Plaza
Project costs: $18 million
Square footage: 63,144
Floors: Three
Parking stalls: 233
